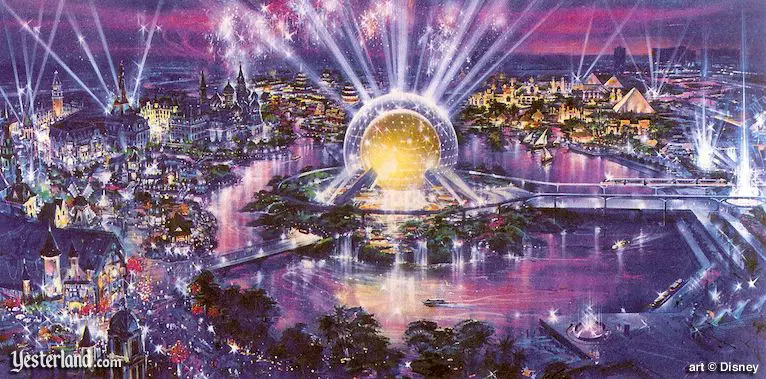
|

|
|
|

|

|  |
WESTCOT Center
and the Original Disneyland Resort

Guest Contributor: Sam Gennawey
|

Part 1 of 2
|
 |
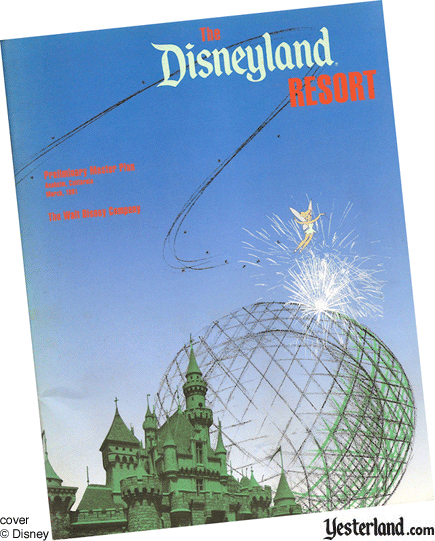
Cover of the Preliminary Master Plan for The Disneyland Resort, March 1991
|
Ten years before the opening of Disney’s California Adventure, The Walt Disney Company released bold plans to government agencies and the news media.
Newspapers printed some of the artwork from the document and described grand and wondrous visions of Anaheim’s future.
Unfortunately, the artwork ended up as small black-and-white newspaper images.

Urban planner Sam Gennawey is the author of SamLand’s Disney Adventures, a blog about the history and design of Disney theme parks.
This 2-part article is based on articles from Sam’s blog.

Here, in part 1, Sam takes you back to the 1980s and 1990s.
Sam includes terrific color artwork from the Preliminary Master Plan for The Disneyland Resort.

 , Curator of Yesterland, December 11, 2009 , Curator of Yesterland, December 11, 2009

|
|
WESTCOT Center and the Original Disneyland Resort, Part 1
by Sam Gennawey
In 1984, Michael Eisner and Frank Wells took over The Walt Disney Company. They immediately saw the potential to aggressively expand the supply of Disney hotel rooms at Walt Disney World and Disneyland.
It was full speed ahead in Florida.
In 1986, the Golf Resort was renamed the Disney Inn and 150 rooms were added. The Grand Floridian Resort and the Caribbean Beach Resort were both completed in 1988. In 1989, Michael Graves’ Walt Disney World Swan and Dolphin were added to the on-site lodging roster by Tishman Hotels & Realty. The Yacht and Beach Club Resorts, designed Robert A. M. Stern, opened in 1990. More resorts were on the drawing board and moving quickly toward construction.
|
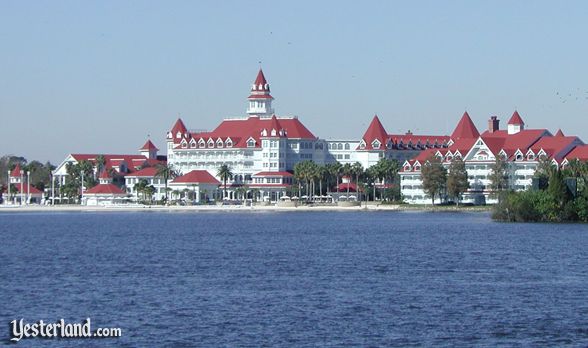
Disney’s Grand Floridian Resort opened in 1988.
|
|
While the success at Walt Disney World was inspiring, it was a different story at Disneyland. The goal was the same. That is, create a multi-day destination where your best time would be spent inside a Disney hotel, at a Disney theme park, eating at Disney restaurants, and buying stuff from a Disney-owned shopping mall.
Eisner only had one problem. Disneyland was located in California. Eisner learned that Jack Wrather, Jr.’s company, which owned the Disneyland Hotel, had the exclusive right to build Disney-branded hotels in the state. Wrather held this right until 2054. This did not make Michael Eisner happy.
|
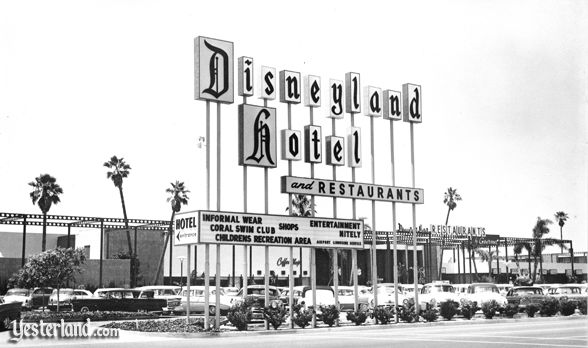
The Disneyland Hotel looked completely different in the 1950s (publicity photo).
|
|
Back in 1954, Walt Disney knew that people would be tired after touring his park all day. He really wanted to provide a good, clean, safe place that met his standards. But he had no more money. Everything he had was invested in the park. So he contacted his good friend Jack Wrather, Jr., who had made a fortune in the oil and natural gas business and then even more money as the producer of Lassie and The Lone Ranger. Walt begged him to invest in his dream, but Wrather was unmoved and uninterested.
So Walt made Jack an offer he couldn’t refuse. He offered him 60 acres and the sole use of the Disney name for hotels in California for the next 99 years. Jack said yes. And the relationship became even closer in 1961 when the Disneyland Monorail started daily door-to-door service.
Over the years, the Disneyland Hotel grew to over 1,100 rooms and had a convention center, shops, attractions, and restaurants. The place was a huge success. At one time, it even sported the tallest building in Orange County. Every few years, Walt Disney Productions would come knocking and ask if they could buy the property. Jack said no. He was pretty happy with arrangement.
|
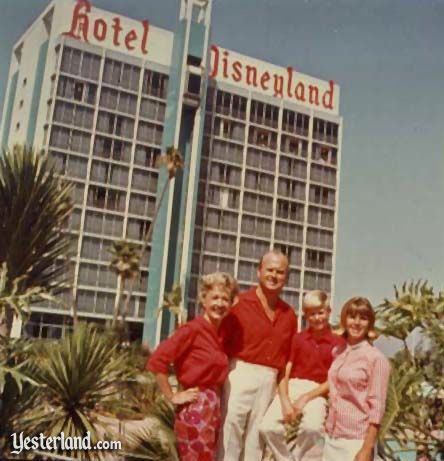
Jack Wrather, Jr. and his family posing in front of what was
then the tallest building in Orange County (photo circa 1962)
|
|
Jack Wrather died November 12, 1984, just seven weeks after Michael Eisner’s first day on the job at Disney.
With the financial health of Wrather Corporation declining in 1987, Eisner thought it was the perfect time to take another shot at the Disneyland Hotel. Except this time, there was another suitor. The Industrial Equity Company from New Zealand had made a bid for Wrather Corporation’s holdings. The idea of the Disneyland Hotel going to a foreign company was too much for Eisner. So he played the one major card he had—the Disneyland Monorail.
Up for renewal was the lease agreement for the monorail stop. The Walt Disney Company dropped hints that the cost would become very, very expensive for any new owners. According to Donald W. Ballard, author of Disneyland Hotel: The Early Years, 1954-1988, “The unstated threat was that Disney could make the Hotel less desirable to a potential buyer by increasing the leasing cost of the monorail to an exorbitant amount.” This constraint would make the purchase of the Hotel unattractive to anyone but Disney.
So Disney and Industrial Equity did a creative thing and partnered together to buy Wrather’s holdings. Then Disney bought out their partner. In 1988, after spending $161 million and absorbing $89 million in debt, Disney finally owned the Disneyland Hotel and, more importantly, the naming rights for California. The realization of a multi-day resort was almost within Eisner’s grasp.
All Eisner needed was an attraction so incredible that people had to make a visit to California. He saw what happened when Tokyo Disneyland opened to rave reviews and huge crowds. He also saw how the tiny, little Disney-MGM Studios Theme Park was bursting at the seams since day one. His Imagineers were on a roll and they could do no wrong. He felt confident that the Euro Disneyland project was going to blow people away and be a huge financial success.
|
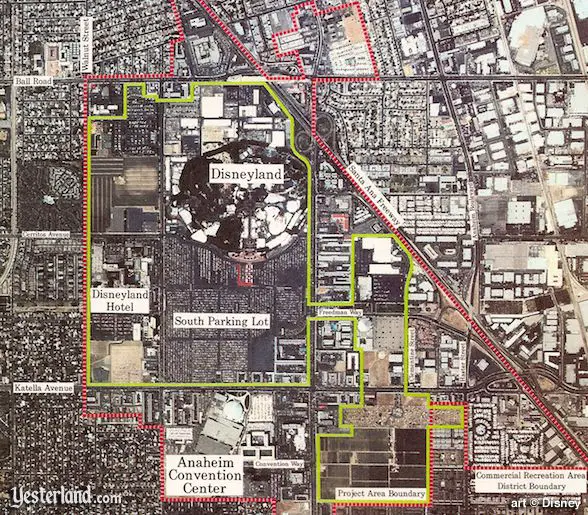
An aerial photo (circa 1990) show the limited amount of land available.
|
|
Eisner challenged his Imagineers to design an amazing destination. The $3.1 billion plan included the next generation of theme parks, multiple themed hotels, a shopping and dining district, a stand-alone, state-of-the-art amphitheater, and the transformation of the surrounding area into a garden district. The plan also included a sophisticated upgrade to the local circulation network and proposed significant public infrastructure improvements such as an enhanced sewer system and undergrounding the electric utilities.
|
|

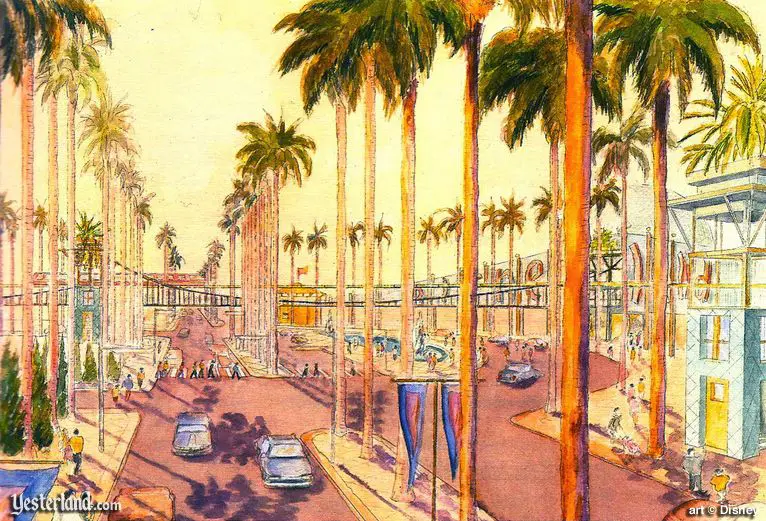
Look for the Monorail crossing Harbor Boulevard, a part of the Anaheim Commercial Recreation Area.
|
|
|  |
|
Disney wanted to create the Anaheim Commercial Recreation Area, a special assessment district that would include the 550-acre Disneyland Resort and turn it into a multi-day destination, just like Walt Disney World. The plan was very comprehensive and included:
- Capital improvements to Disneyland that included the Indiana Jones Adventure and the creation of Toontown.
- A brand new theme park called WESTCOT Center, which was inspired by EPCOT Center in Florida. The goal for WESTCOT Center was to celebrate our cultural diversity and those elements that truly connect us: our humanity, our history, our planet, and our universe. The icon for the park would be a 300 foot gold sphere (Spaceship Earth in Epcot is 180 feet by comparison).
- The 21st version of the hub would have been called the Ventureport. From this crossroads you could visit three different worlds: Wonders of Living, Wonders of Earth, and Wonders of Space.
- A World Showcase, also known as the Four Corners of the World that would feature regions of the world instead of individual countries. The four realms would be Asia, Europe, The Americas, and Africa.
|
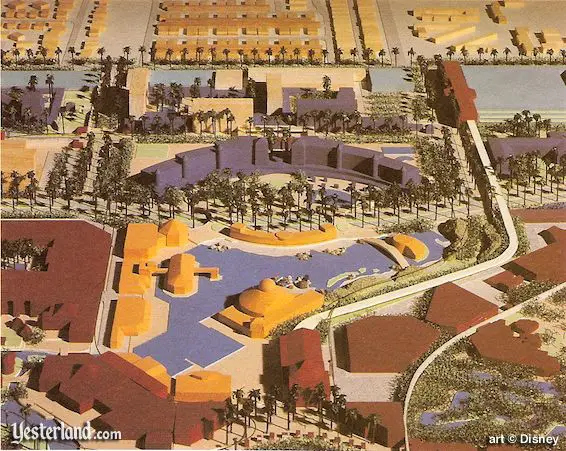
Disneyland Center provides attractive shopping and dining around man-made lake.
|
- The Resort Hotel District would add up to 4,600 new rooms to the Disneyland Resort. The Disneyland Hotel would be reconfigured and renovated. The 800-room New Disneyland Resort Hotel (confusing?) will be based on the Hotel Del Coronado just like the Grand Floridian Resort in WDW. The Santa Barbara Mission would inspire The Magic Kingdom Hotel. The Beverly Hills Hotel would influence the 1,800-room WESTCOT Lake Resort.
- The Disneyland Plaza would connect the theme parks to a state-of-the-art transportation system and pedestrian path network. The seven-acre space was an attempt at a world-class public space.
|
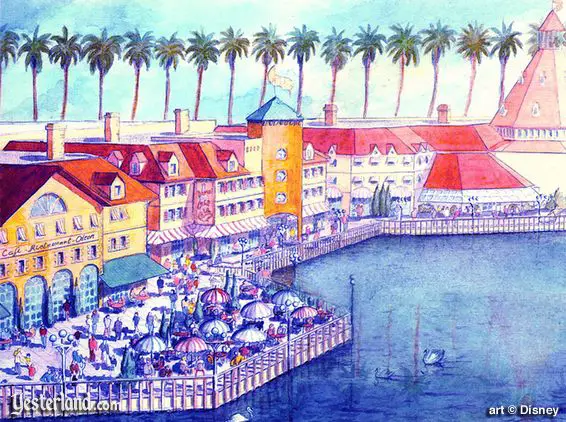
A boardwalk around the 6-acre lake at Disneyland Center offers outdoor dining.
|
- The Disneyland Center would connect the Resort Hotel District and the Disneyland Plaza. This shopping and dining district would inevitably morph into Downtown Disney. However, the shopping mall would surround a six-acre lake and be influenced by some of California’s most beautiful waterfront areas and coastal buildings like the Palisades, the Catalina Casino, the Venice Boardwalk, and Coronado Island.
- A 5,000-seat amphitheater called the Disneyland Bowl would be just outside the park gates.
|
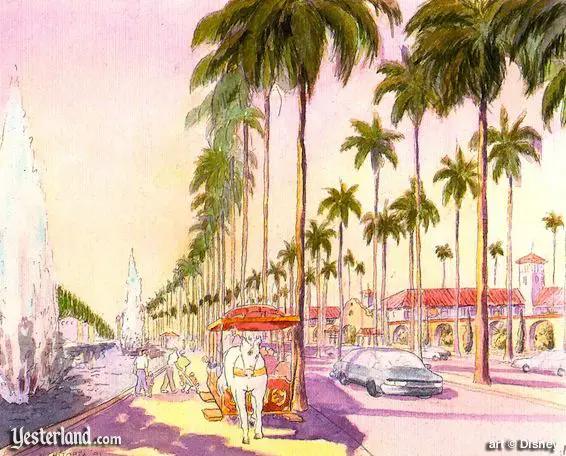
Disneyland Drive is based on the tree-lined avenues of Santa Barbara in the 1930s.
|
- To house all of the cars, three huge parking structures would be built at the perimeter of the resort.
- There was also an area identified for future expansion with parcels of land not owned by Disney.
The plan also reminded policymakers that Disneyland is the economic engine that drives Anaheim’s tax revenues and how this expansion could only mean good news for Disneyland’s hometown.
|
|

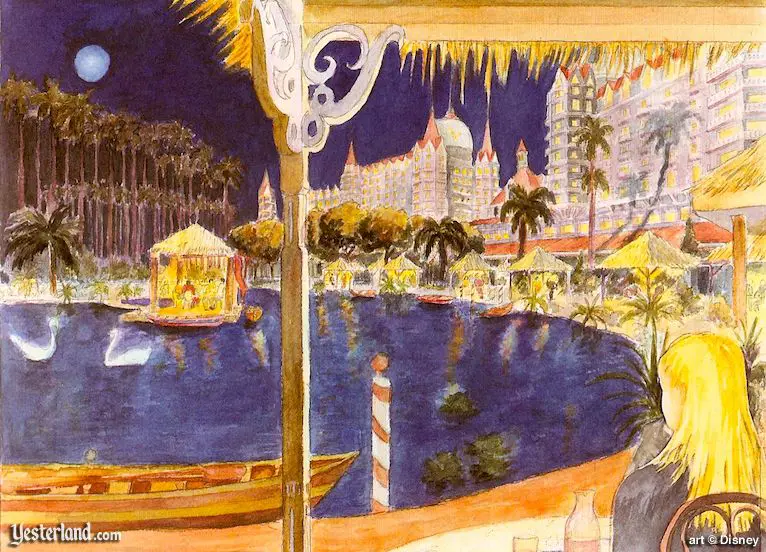
The new Disneyland Hotel is influenced by the famous Hotel Del Coronado.
|
|
|  |
|
The entire project would be guided by seven guiding principles.
- Project Unity would create an environmental design experience that is more powerful than its parts. Everything will support everything else. Visual contradictions will be eliminated.
- Integration with the Anaheim Commercial Recreation Area would make sure that the entire community benefits, and not just Disney.
- A Dramatic Entry Sequence would provide notable gateways and create a sense of place.
- Parking on the Perimeter is the innovative way to deal with the tens of thousands of cars that would be descending upon the project everyday.
- Transportation Linkages is a reminder to make it easy for people to get around and to be connected with the region.
- Pedestrian Orientation means the resort would become a series of unfolding spaces that encourage walking.
- Diversity of Guest Activities helps to define the project programming by insisting on a wide variety of activities that appeal to a wide range of demographics.
|
|

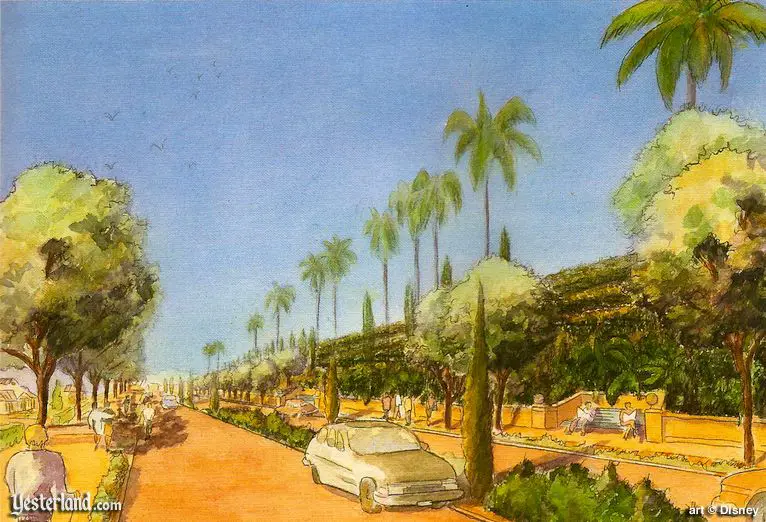
Walnut Street encourages walking with wide sidewalks and extensive landscaping.
|
|
|  |
|
The big news would be the centerpiece of the expansion—WESTCOT Center. This would have been the most complex, fully realized theme park in Disney history, rivaled only by the implementation of Tokyo DisneySea ten years later. WESTCOT Center would have been the world’s first truly urban theme park.
At the 1994 NFFC convention, Imagineer Tony Baxter revealed additional details about WESTCOT. The first initiative was to create a much more participatory and immersive environment. In this park, you wouldn’t sit passively by and watch the action; you would become a part of the story. The characters and activities would interact with the guests.
|
|

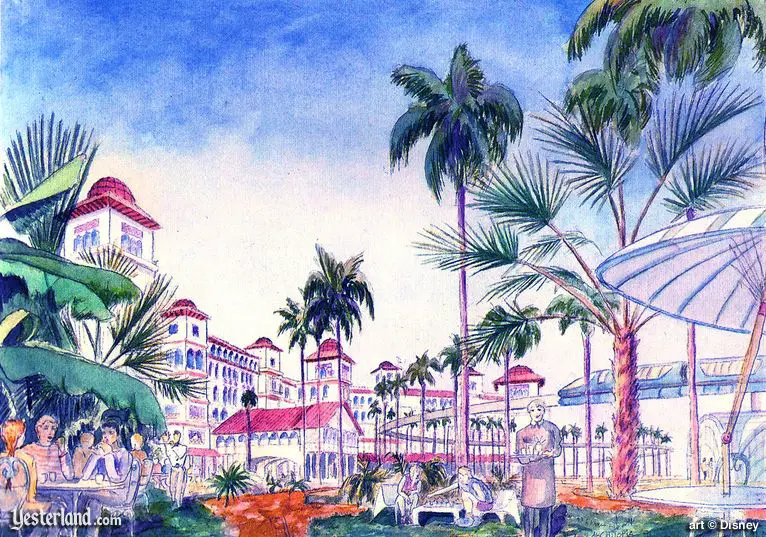
One new hotel celebrates the Moorish/Spanish Colonial style of Castle Green in Pasadena.
|
|
|  |
|
The second initiative was that WESTCOT would be the first theme park where you could spend the night inside the park. Guests would be able to “live the dream.” You wouldn’t just visit the Asian corner of the world; you would spend the night. The same went for the European and African sections of the park.
|
In part 2, Sam takes you on a trip through WESTCOT Center and tells you what eventually happened to the plans.
|
© 2009-2014 Werner Weiss — Disclaimers, Copyright, and Trademarks
Updated April 18, 2014.
Photo of Grand Floridian Resort: 2002 by Werner Weiss.
Photo of Disneyland Hotel and photo of the Wrather Family
courtesy of the Wrather family and/or the Wrather Archives at Loyola Marymount University, courtesy of Chris Wrather and the family of Jack Wrather, with thanks to Don Ballard.
Disneyland Resort Preliminary Master Plan artwork © The Walt Disney Company.
|
|












