
|  |
| Real Buildings that Inspired Disney-MGM Studios, Part 6
|
IMAGINEERING

|
On January 7, 2008, the park’s name changed to Disney’s Hollywood Studios. The Imagineering from the park’s early years still brilliantly evokes the “Hollywood that never was—and always will be.”
|
|
This series began as a single article, “Real Buildings that Inspired Disney-MGM Studios.” Readers enjoyed it. I uncovered more examples, eventually adding Part 2, Part 3, Part 4, and Part 5.
|
|
Here’s Part 6, with a walk along Sunset Boulevard to discover some of the biggest surprises in the park.
|
 , Curator of Yesterland, December 12, 2012 , Curator of Yesterland, December 12, 2012
|
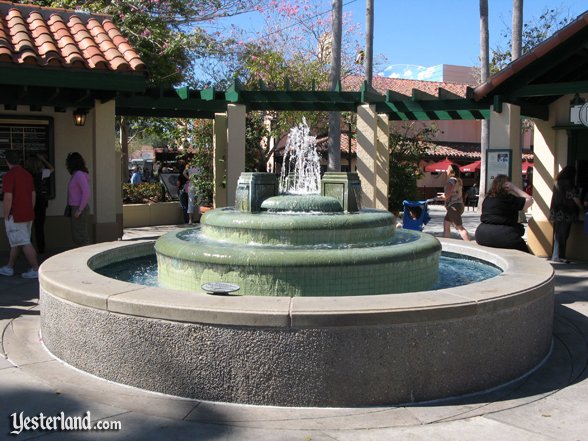
Disney: Hollywood Junction Fountain near Guest Relations Kiosk
|
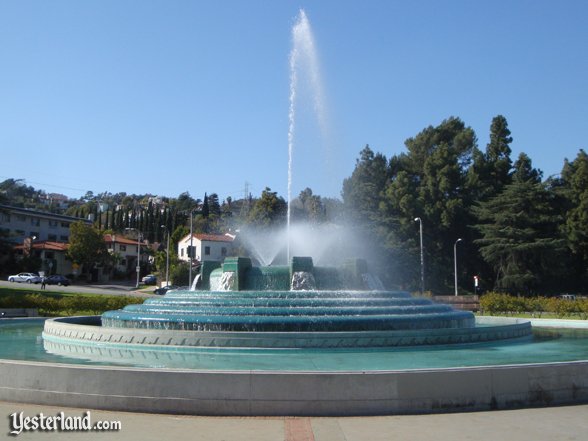
Inspiration: Mulholland Fountain,
Riverside Drive & Los Feliz Boulevard, Los Angeles
|
|
The first example is not a building, but it is a “shrink and edit” version of a real place. By the way, “shrink and edit” refers to the process of designing by changing the scale and details of an actual place, while still capturing its essence.
The fountain near the entrance of Disney’s Sunset Boulevard is a substantially shrunken version the William Mulholland Memorial Fountain. Usually just called the Mulholland Fountain, it’s located at the corner of Riverside Drive and Los Feliz Boulevard in Los Angles, just a half mile from where Walt Disney’s Hyperion Studio had been.
The fountain honors William Mulholland (1855-1935), the visionary self-taught engineer who brought water to the growing city of Los Angeles in 1913. Designed Walter S. Clayberg and completed in 1940, it’s Los Angeles Historic-Cultural Monument No. 162 (designated 1976).
|
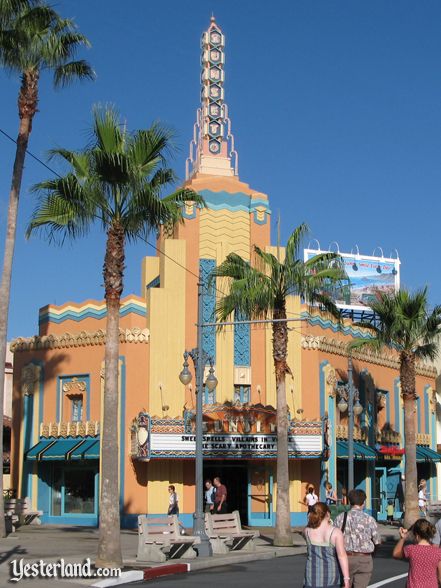
Disney: Beverly Sunset façade
|
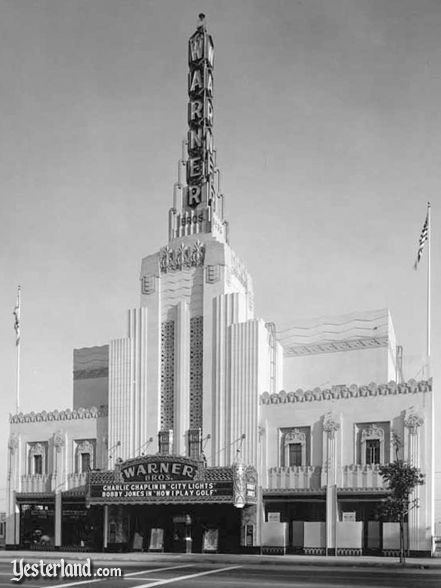
Inspiration: Warner Beverly Hills, 9404 Wilshire Boulevard, Beverly Hills
|
|
The Beverly Sunset looks like a movie theater, but it’s actually a shop.
Although the Disney version is called the Beverly Sunset, it’s unmistakably based on the Warner Beverly Hills theater.
The 1,500-seat movie palace, which opened May 19, 1931, was designed by B. Marcus Priteca, who also designed the Pantages Theatre on Hollywood Boulevard.
It was demolished for a parking lot in 1988, the year before Disney-MGM Studios opened. Supposedly, it would have cost $12 million for a seismic retrofit.
|
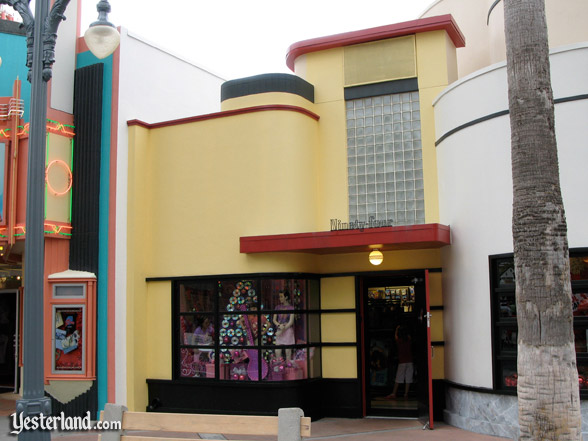
Disney: “Ninety-Four”
|
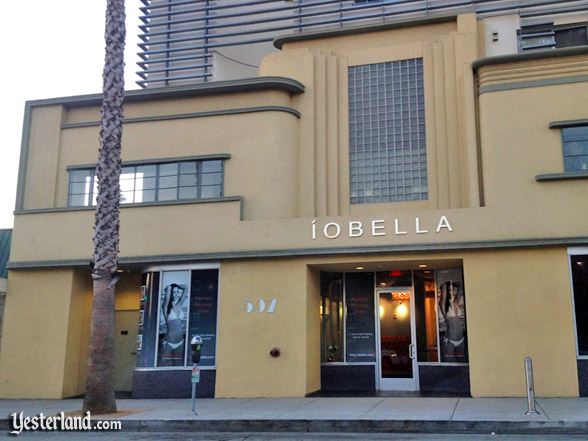
Inspiration: 507 Wilshire Blvd., Santa Monica
|
|
“Ninety-Four” at the Studios park is a narrow, yellow façade that serves as a side entrance into Legends of Hollywood, a store for movie fans.
“Ninety-Four” resembles a 1940 Streamline Moderne style commercial building by architect Douglas Lee at 507 Wilshire Blvd. in Santa Monica, California. For thirty years, it was a bowling alley named “LLO-DA-MAR” after the last names of its three proprietors: actor Harold Lloyd (“Hollywood’s best bowler” according to Time in 1942), bowling champion Ned Day, and bowling champion Hank Marino.
Although 507 Wilshire Blvd. was designated as a City Landmark in 2003, that didn’t prevent most of it from being demolished a few years later. The historic façade survived to dress up a new five-story building.
Back when the Imagineers designed the park’s Sunset Blvd., the building was still the original two-story structure.
Iobella, which bills itself as “an innovative body-shaping spa exclusively for women” is now the ground-floor tenant of 507 Wilshire Blvd.
“Ninety-Four” may also have been influenced by Coulter’s Department Store (which became a store of The Broadway), a much larger 1938 Streamline Moderne building at 5600 Wilshire Blvd., Los Angeles. The landmark store was demolished in 1980.
|
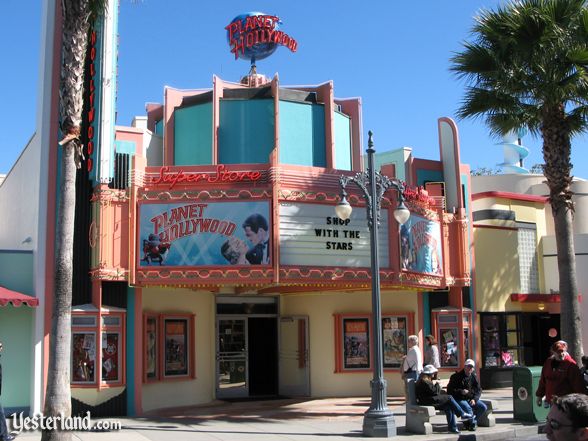
Disney: Planet Hollywood Super Store, right façade
|
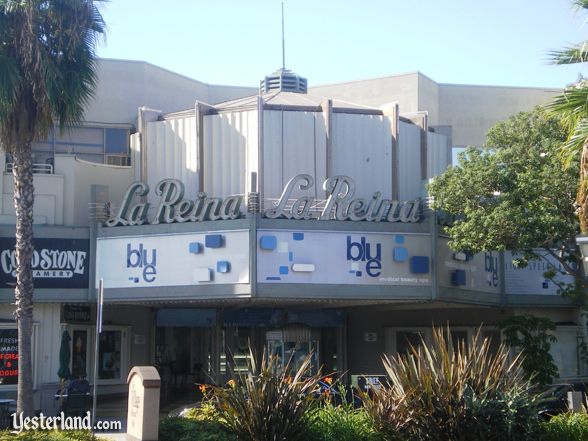
Inspiration: former La Reina Theater, 14626 Ventura Boulevard, Sherman Oaks
|
|
The Planet Hollywood Super Store is another case of something that looks like a movie theater, but is actually retail space. The same is now true of its real-life counterpart.
That wasn’t always the case. The La Reina Theater, a Streamline Moderne, 875-seat movie house in Sherman Oaks, California, showed movies for almost a half century. It was designed by architect S. Charles Lee and opened in 1937.
Its final owner, Mann Theatres, sold the La Reina Theater to a shopping center developer in 1985, when single screen movie theaters became economically unviable. The auditorium was demolished in 1987, but, after a battle with preservationists, the developer kept the theater’s façade (including a vertical sign tower), marquee, ticket booth, and terrazzo sidewalk. It was better than nothing.
The 1995 Northridge earthquake felled the vertical sign tower, which was not rebuilt. So now the Disney version has a major element that’s missing from the exterior of the original.
|
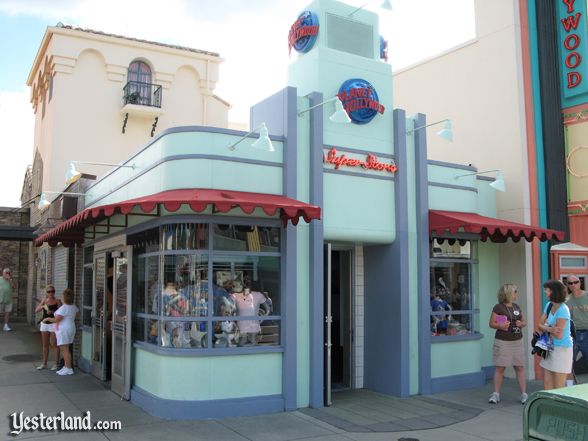
Disney: Planet Hollywood Super Store, left façade
|
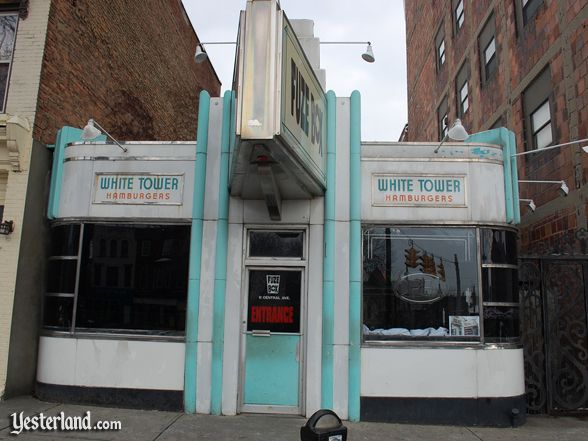
Inspiration: White Tower Hamburgers restaurant chain
|
|
Next door to the theater façade, the Planet Hollywood Super Store continues into a more modest Streamline Moderne space.
It’s based on a White Tower restaurant, part of the now-defunct five-cent hamburger chain—not to confused with the White Castle chain, which is still operating. When the White Tower chain was launched in 1926, its eateries were designed with medieval-style, castellated towers and rooflines. But the chain later jumped on board the Streamline Moderne bandwagon.
The Disney façade is reportedly based on a White Tower that had been in Washington, D.C., but the photo above of a former White Tower in Albany, New York, shows a distinct family resemblance too.
If Planet Hollywood ever exits from Disney’s Hollywood Studios, the location would be perfect for an accurate replica of a classic White Tower—although we couldn’t expect the five-cent price.
|
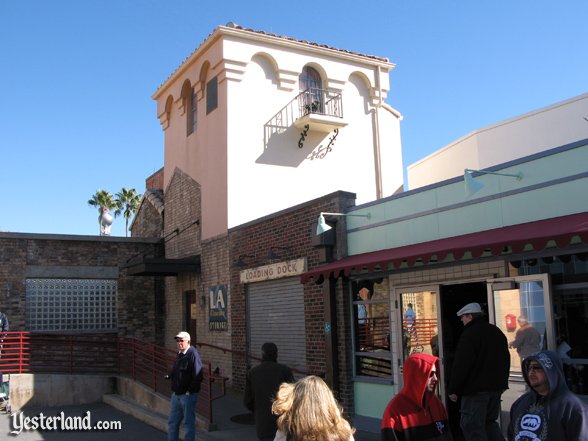
Disney: Tower behind Planet Hollywood Super Store, off Sunset Boulevard
|
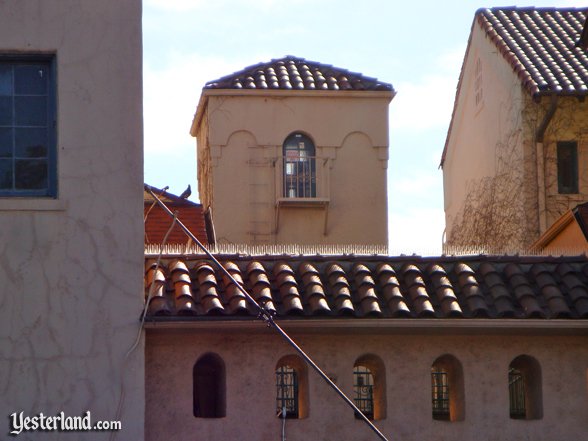
Inspiration: Granada Buildings, 672 S. La Fayette Park Place, Los Angeles
|
|
What company but Disney would put so much effort into the exterior design of a restroom?
The tower is based on one feature of the much larger Granada Buildings complex, which is located southeast of Lafayette Park in the Westlake District of Los Angeles. Designed by architect Franklin Harper and built in 1927, the block-long complex was listed on National Register of Historic Places in 1986
|
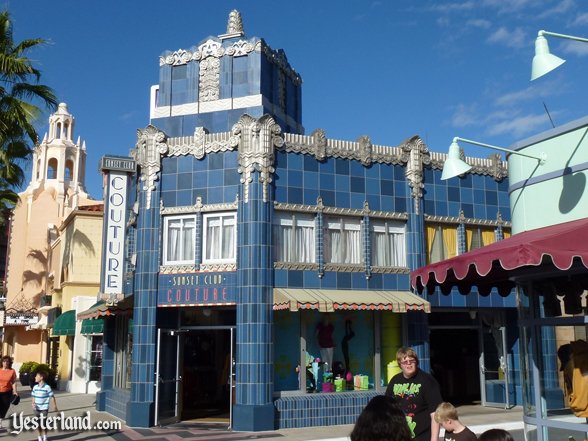
Disney: Sunset Club Couture
|
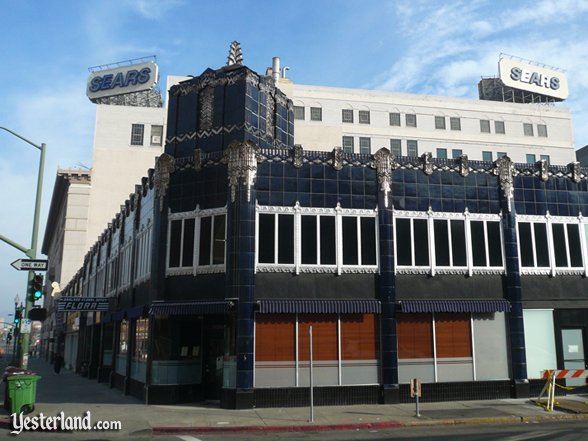
Inspiration: Floral Depot, 1900 Telegraph Avenue, Oakland
|
|
At the Studios park, Sunset Club Couture is a clothing store.
The façade is based on the Oakland Floral Depot, a building in Oakland, California, designed by architect Albert Evers and built in 1931. With its striking navy blue glazed terra cotta and silver Art Deco decorations, it’s easy to see why Disney’s Imagineers would want to include it at the park. Their “shrink and edit” design work included brightening the shade of blue.
Since 2007, the restored building has been home to the Flora Restaurant & Bar, serving “reinvented American classics.”
|
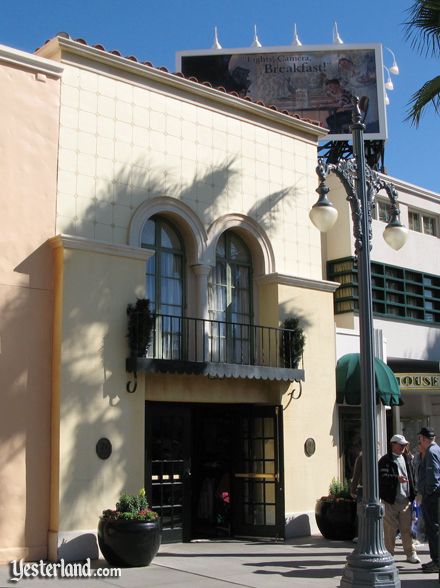
Disney: Shop next to the Carthay Circle Theater
|
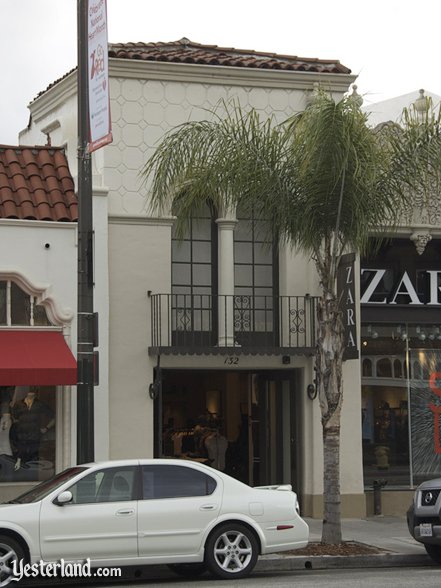
Inspiration: Cellophane Building, 132 W. Colorado Boulevard, Pasadena
|
|
There’s an attractive storefront between Mouse About Town and the Carthay Circle Theater. It has no sign, but its doorway goes into the connecting retail space of the adjacent stores.
The façade is based on the east part of the Cellophane Building at 132 West Colorado Boulevard in the Old Pasadena section of Pasadena, California.
It’s called the Cellophane Building because it once housed A-Aba Cellophane. Owned by Pasadena resident Felix Alvarez, Sr., it was a family business that printed and cut cellophane packaging, but did not manufacture the cellophane itself. Alvarez was even issued a U.S. Patent for “Continuous Envelopes.” When the building was restored in 1986 to become retail space, A-Aba Cellophane moved to Azusa after decades in Pasadena.
The building that became the Cellophane Building was built in 1914. When the city of Pasadena widened Colorado Boulevard in 1929, the front 14 feet of it and many other buildings around it had to be chopped off. Their original façades (often in the Victorian style) were replaced by snazzy new façades in the current styles of 1929. For 132 W. Colorado Boulevard, the 1929 architect was Leo Bachmann.
By the early 1980s, that stretch of Colorado had seen much better days. Preservationists and astute developers noticed that the buildings and their gorgeous architecture could be restored. The Old Pasadena Historic District made it onto the National Register of Historic Places in 1983, but it took another decade before Old Pasadena really took off.
A store of the international apparel chain Zara is now in the Cellophane Building.
|
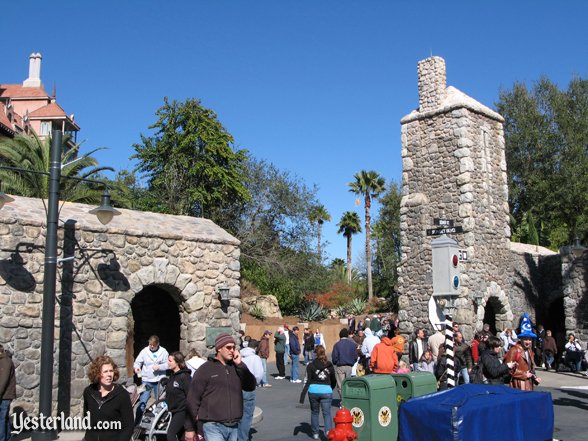
Disney: Two Stone Gates at entrance to Twilight Zone Tower of Terror
|
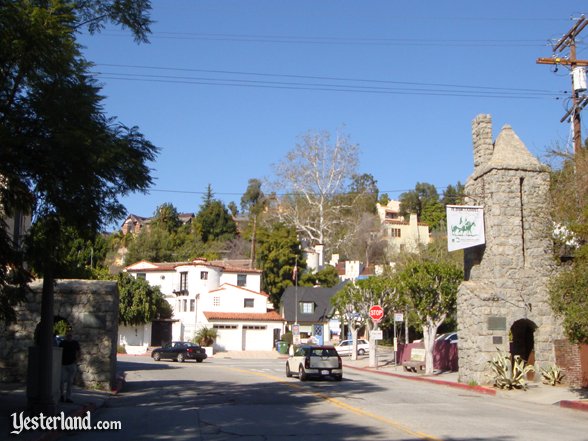
Inspiration: Two Stone Gates, N. Beachwood Drive near Westshire Drive, Los Angeles
|
|
Guests who rush to the Twilight Zone Tower of Terror might not even notice the stone gates at the end of Disney’s Sunset Boulevard. But the gates provide a great transition from lively Sunset Boulevard to the creepy, abandoned hotel.
Yes, even these gates were inspired by a real place. Constructed around 1923, the Two Stone Gates were the grand entrance into a real estate subdivision, Hollywoodland—the same Hollywoodland that gave us the famous Hollywood sign (which originally said Hollywoodland). In 1963, the Two Stone Gates were designated Los Angeles Historic-Cultural Monument No. 20.
|
|
|
You might expect this article to end with the observation that none of the landmarks on Disney’s Sunset Boulevard have on counterparts on the real Sunset Boulevard in Los Angeles.
But that would be incorrect. There is one!
If you want to see what it is, continue on (look for the Berman Building):
CLICK FOR MORE: Yesterland’s first Imagineering article about Sunset Boulevard (part 3 of this series, originally published in 2008).
|
Click here to post comments at MiceChat about this article.
© 2012-2023 Werner Weiss — Disclaimers, Copyright, and Trademarks
Updated September 18, 2023
Photo of Hollywood Junction Fountain: 2008 by Werner Weiss.
Photo of Mulholland Fountain: 2010 by Chris Bales.
Photo of Beverly Sunset: 2007 by Werner Weiss.
Photo of Warner Beverly Hills: 1931, from the collection of the California State Library.
Photo of Ninety-Four: 2008 by Werner Weiss.
Photo of 507 Wilshire Blvd, Santa Monica: 2012 by J. Eric Lynxwiler, used with permission..
Photo of Planet Hollywood Super Store, right side: 2007 by Werner Weiss.
Photo of former La Reina Theater: 2008 from Wikimedia Commons. *
Photo of Planet Hollywood Super Store, left side: 2007 by Werner Weiss.
Photo of White Tower Hamburgers restaurant: 2009 from Wikimedia Commons. *
Photo of Tower behind Planet Hollywood Super Store: 2009 by Werner Weiss.
Photo of a tower at Granada Buildings: 2010 by Chris Bales, used with permission.
Photo of Sunset Club Couture: 2011 by Werner Weiss.
Photo of Oakland Floral Depot: 2008 by J. Eric Lynxwiler, used with permission.
Photo of shop next to the Carthay Circle Theater: 2009 by Werner Weiss.
Photo of Cellophane Building in Pasadena: 2010 by Charles Wang, used with permission.
Photo of Two Stone Gates at entrance to Twilight Zone Tower of Terror: 2009 by Werner Weiss.
Photo of Two Stone Gates at entrance to Hollywoodland: 2010 by Chris Bales, used with permission.
* The two images from Wikimedia Commons are used under the Creative Commons Attribution-Share Alike 3.0 Unported license. These images have been altered (including size, image enhancement, and the addition of a Yesterland logo.) These altered images may be reused under the aforementioned license. However, the images at Wikimedia Commons have a higher resolution and would be better for most purposes.
|
|